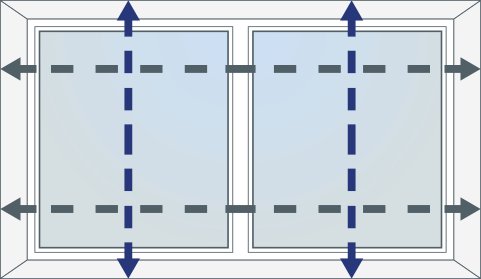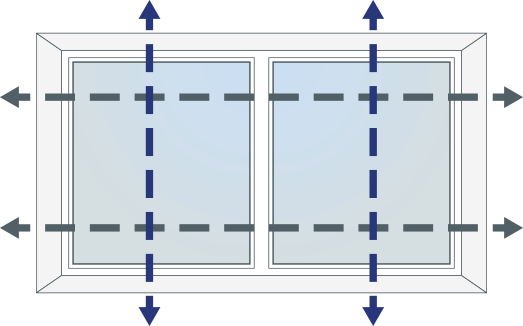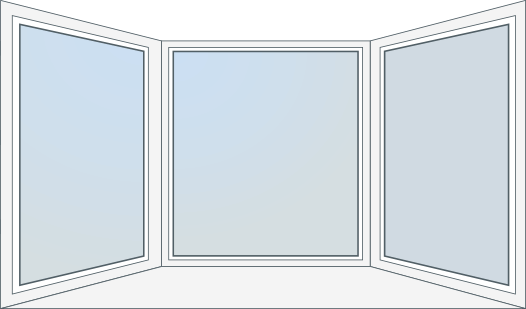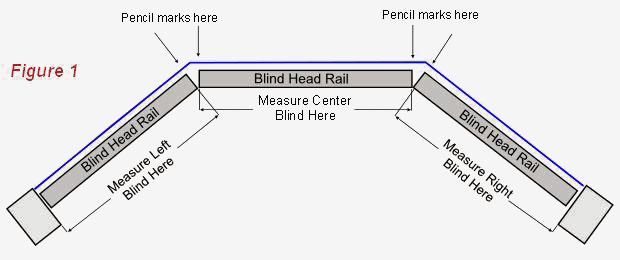Enter Your Measurements
Lowest Price Guaranteed
Delivered in 2-3 weeks
Child Safety compliant with EN 13120
-
Details
Fabrics transform spaces with character, texture & style.
Introducing The Fabric Box’s captivating new collection of Roman Blinds & Curtains. - Specifications
- Guides
Measuring Guide
Whether measuring for a recess or exact please remember the fabric will always be narrower than the overall blind size to allow for components such as side controls and brackets.
This varies depending on the product, Roller blinds for example have a fabric width 30-34mmn less than the overall blind size.
Contact us if you require clarification regarding your chosen product.





